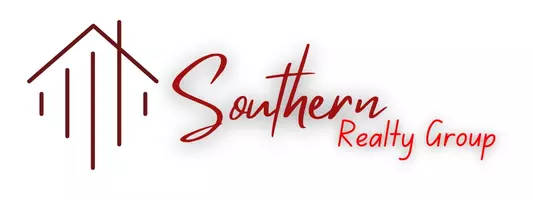$400,000
$410,000
2.4%For more information regarding the value of a property, please contact us for a free consultation.
3 Beds
2.5 Baths
2,020 SqFt
SOLD DATE : 08/06/2025
Key Details
Sold Price $400,000
Property Type Single Family Home
Sub Type Detached
Listing Status Sold
Purchase Type For Sale
Square Footage 2,020 sqft
Price per Sqft $198
Subdivision Steeplechase
MLS Listing ID 10581184
Sold Date 08/06/25
Style Traditional
Bedrooms 3
Full Baths 2
Half Baths 1
HOA Fees $73/mo
HOA Y/N Yes
Year Built 1999
Annual Tax Amount $3,925
Lot Size 7,840 Sqft
Property Sub-Type Detached
Property Description
Welcome to your next home! This spacious 3-bedroom, 2.5-bathroom residence features a flexible loft that can easily function as a 4th bedroom, home office, or creative space. The beautifully remodeled kitchen (2022) is a true standout, featuring white cabinetry, stainless steel appliances, and a stylish tiled backsplash—perfect for everyday living and entertaining alike. Enjoy seamless indoor-outdoor flow with a generous backyard ideal for gatherings, play, or quiet relaxation. Additional highlights include a 2-car garage and access to top-notch HOA amenities, including a sparkling pool, multiple playgrounds, and a clubhouse. Ideally located near top-rated schools, shopping, dining, and commuter routes, this home offers the ideal blend of comfort, convenience, and community.
Location
State VA
County Suffolk
Area 61 - Northeast Suffolk
Rooms
Other Rooms 1st Floor Primary BR, Attic, Breakfast Area, Loft, Pantry, Porch, Utility Closet
Interior
Interior Features Fireplace Gas-natural, Walk-In Closet, Window Treatments
Hot Water Gas
Heating Nat Gas
Cooling Central Air
Flooring Carpet, Laminate/LVP, Vinyl
Fireplaces Number 1
Equipment Cable Hookup, Ceiling Fan
Appliance Dishwasher, Disposal, Dryer Hookup, Microwave, Elec Range, Refrigerator, Washer Hookup
Exterior
Parking Features Garage Att 2 Car, 2 Space, Driveway Spc
Garage Spaces 400.0
Garage Description 1
Fence Back Fenced, Split Rail
Pool No Pool
Amenities Available Clubhouse, Playgrounds, Pool
Waterfront Description Not Waterfront
View City
Roof Type Asphalt Shingle
Accessibility Main Floor Laundry
Building
Story 2.0000
Foundation Slab
Sewer City/County
Water City/County
Schools
Elementary Schools Creekside Elementary
Middle Schools John Yeates Middle
High Schools Nansemond River
Others
Senior Community No
Ownership Simple
Disclosures Common Interest Community, Disclosure Statement
Special Listing Condition Common Interest Community, Disclosure Statement
Read Less Info
Want to know what your home might be worth? Contact us for a FREE valuation!

Our team is ready to help you sell your home for the highest possible price ASAP

© 2025 REIN, Inc. Information Deemed Reliable But Not Guaranteed
Bought with BHHS RW Towne Realty

"My job is to find and attract mastery-based agents to the office, protect the culture, and make sure everyone is happy! "

