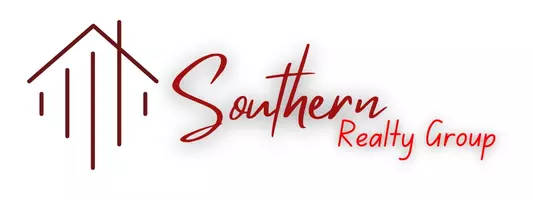$604,925
$604,925
For more information regarding the value of a property, please contact us for a free consultation.
4 Beds
2.5 Baths
2,404 SqFt
SOLD DATE : 06/17/2025
Key Details
Sold Price $604,925
Property Type Single Family Home
Sub Type Detached
Listing Status Sold
Purchase Type For Sale
Square Footage 2,404 sqft
Price per Sqft $251
Subdivision All Others Area 46
MLS Listing ID 10588786
Sold Date 06/17/25
Style Contemp,Craftsman
Bedrooms 4
Full Baths 2
Half Baths 1
HOA Y/N No
Year Built 2025
Annual Tax Amount $4,900
Property Sub-Type Detached
Property Description
The versatile Harriet floor plan which offers the perfect combination of style, functionality, and prime location. With 2,404 square feet of thoughtfully designed living space, this home is ideal for both everyday living and hosting memorable gatherings. The main floor is an entertainer's dream, featuring a kitchen that includes a slide in gas range and seamlessly flows into the great room. Whether you're cooking up a feast, hosting friends, or enjoying a cozy movie night with fresh popcorn by the fireplace, the open layout keeps everyone connected and engaged. On the second floor, the owner's suite is a true retreat, offering two spacious walk-in closets and a luxurious en-suite bath. The home offers three additional bedrooms.
Location
State VA
County Virginia Beach
Area 46 - Southwest 1 Virginia Beach
Zoning RES
Rooms
Other Rooms Breakfast Area, Foyer, PBR with Bath, Office/Study, Pantry, Porch, Utility Closet
Interior
Interior Features Fireplace Gas-natural, Primary Sink-Double
Hot Water Gas
Heating Forced Hot Air, Nat Gas
Cooling Central Air
Flooring Carpet, Laminate/LVP
Fireplaces Number 1
Equipment Ceiling Fan
Appliance Dishwasher, Disposal, Dryer Hookup, Microwave, Gas Range, Washer Hookup
Exterior
Exterior Feature Patio, Pump
Parking Features Garage Att 2 Car, 2 Space, Driveway Spc
Garage Description 1
Fence Back Fenced, Wood Fence
Pool No Pool
Waterfront Description Not Waterfront
Roof Type Composite
Building
Story 2.0000
Foundation Slab
Sewer City/County
Water City/County
New Construction 1
Schools
Elementary Schools Fairfield Elementary
Middle Schools Brandon Middle
High Schools Tallwood
Others
Senior Community No
Ownership Simple
Disclosures None
Special Listing Condition None
Read Less Info
Want to know what your home might be worth? Contact us for a FREE valuation!

Our team is ready to help you sell your home for the highest possible price ASAP

© 2025 REIN, Inc. Information Deemed Reliable But Not Guaranteed
Bought with BHHS RW Towne Realty
"My job is to find and attract mastery-based agents to the office, protect the culture, and make sure everyone is happy! "

