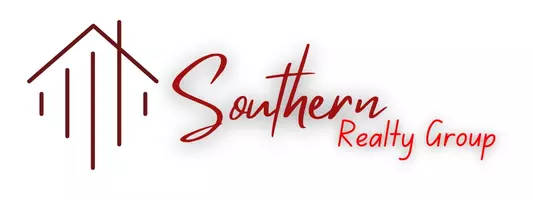$260,000
$254,900
2.0%For more information regarding the value of a property, please contact us for a free consultation.
3 Beds
1 Bath
1,224 SqFt
SOLD DATE : 04/16/2025
Key Details
Sold Price $260,000
Property Type Single Family Home
Sub Type Detached
Listing Status Sold
Purchase Type For Sale
Square Footage 1,224 sqft
Price per Sqft $212
Subdivision All Others Area 103
MLS Listing ID 10572381
Sold Date 04/16/25
Style Ranch
Bedrooms 3
Full Baths 1
HOA Y/N No
Year Built 1955
Annual Tax Amount $2,001
Property Sub-Type Detached
Property Description
Charming, well-maintained 3BR/1BA brick ranch with 1,224 sq ft of cozy, functional living space! The open living/dining area features a beautiful bay window with built-in window seat/storage bench. Enjoy year-round versatility in the enclosed sun porch as a flex space for home office, gaming, or crafting. Hardwood floors add warmth, while fresh paint brightens the bedrooms, bath, and flex room. The spacious backyard boasts a large deck with hammock poles, plus a detached 1-car gar with loft, electric, workshop & new gate. Save $$$ with the tankless water heater (serviced 2025). Updates include blown-in attic insulation, new GFI outlets, & 11 new crawlspace ducts. Granite counters, stainless steel appliances, and a cast iron stove complete the package. New survey increases the lot size by 4 ft on left side of home! Clear moisture & termite letter provided. New windows & roof 2015. Gar roof 2016. Bonus: Night Owl sec syst available to install! Safety and comfort, what a gem! Call today!
Location
State VA
County Hampton
Area 103 - Hampton Langley
Zoning R13
Rooms
Other Rooms 1st Floor BR, 1st Floor Primary BR, Attic, Breakfast Area, Foyer, Office/Study, Pantry, Porch, Workshop
Interior
Interior Features Pull Down Attic Stairs
Hot Water Gas
Heating Forced Hot Air, Nat Gas
Cooling Central Air
Flooring Carpet, Ceramic, Laminate/LVP, Vinyl, Wood
Equipment Cable Hookup, Ceiling Fan
Appliance 220 V Elec, Dishwasher, Dryer, Elec Range, Refrigerator, Washer
Exterior
Exterior Feature Deck
Parking Features Garage Det 1 Car, 3 Space, Street
Garage Description 1
Fence Back Fenced, Wood Fence
Pool No Pool
Waterfront Description Not Waterfront
View City
Roof Type Asphalt Shingle
Building
Story 1.0000
Foundation Crawl
Sewer City/County
Water City/County
Schools
Elementary Schools Paul Burbank Elementary
Middle Schools C. Alton Lindsay Middle
High Schools Hampton
Others
Senior Community No
Ownership Simple
Disclosures Disclosure Statement
Special Listing Condition Disclosure Statement
Read Less Info
Want to know what your home might be worth? Contact us for a FREE valuation!

Our team is ready to help you sell your home for the highest possible price ASAP

© 2025 REIN, Inc. Information Deemed Reliable But Not Guaranteed
"My job is to find and attract mastery-based agents to the office, protect the culture, and make sure everyone is happy! "

