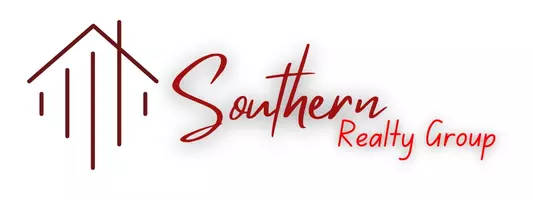$309,900
$309,900
For more information regarding the value of a property, please contact us for a free consultation.
3 Beds
2 Baths
1,411 SqFt
SOLD DATE : 04/14/2025
Key Details
Sold Price $309,900
Property Type Single Family Home
Sub Type Detached
Listing Status Sold
Purchase Type For Sale
Square Footage 1,411 sqft
Price per Sqft $219
Subdivision Beechwood
MLS Listing ID 10572275
Sold Date 04/14/25
Style Ranch
Bedrooms 3
Full Baths 2
HOA Y/N No
Year Built 1965
Annual Tax Amount $2,831
Lot Size 10,018 Sqft
Property Sub-Type Detached
Property Description
Cozy on up in this adorable rancher with entertaining amenities in a great location. Solid built brick home on elevated crawl space, not a slab! Newer architectural shingles and energy saving tilt in vinyl replacement windows lesson the need for those out of pocket expenses after closing. High efficiency HVAC. Kitchen is updated with shaker style soft close cabinets and drawers, stainless steel appliances and beautiful laminate flooring. 2 Full updated baths to avoid that line for the tub. Expansive sunroom has a view that highlights the outdoor amenities. Large deck and gazebo and there is an oversized garage in back for a car or boat with room left for your workshop! This home offers so much, with many high cost items updated that we highly suggest you make an appointment to see right away! Solar panels are fully paid for.
Location
State VA
County Newport News
Area 110 - Newport News Denbigh North
Zoning R3
Rooms
Other Rooms 1st Floor Primary BR, Attic, Breakfast Area, Sun Room, Utility Room
Interior
Interior Features Pull Down Attic Stairs
Hot Water Electric
Heating Forced Hot Air, Heat Pump
Cooling Central Air
Flooring Carpet, Ceramic, Laminate/LVP
Equipment Cable Hookup, Ceiling Fan
Appliance Microwave, Elec Range, Refrigerator
Exterior
Exterior Feature Deck, Gazebo, Inground Sprinkler, Irrigation Control, Storage Shed
Parking Features Garage Det 1 Car, Oversized Gar, Driveway Spc, Street
Garage Spaces 412.0
Garage Description 1
Fence Privacy
Pool No Pool
Waterfront Description Not Waterfront
Roof Type Asphalt Shingle
Building
Story 1.0000
Foundation Crawl
Sewer City/County
Water City/County
Schools
Elementary Schools Stoney Run Elementary
Middle Schools Mary Passage Middle
High Schools Denbigh
Others
Senior Community No
Ownership Simple
Disclosures Disclosure Statement
Special Listing Condition Disclosure Statement
Read Less Info
Want to know what your home might be worth? Contact us for a FREE valuation!

Our team is ready to help you sell your home for the highest possible price ASAP

© 2025 REIN, Inc. Information Deemed Reliable But Not Guaranteed
Bought with Liz Moore & Associates LLC
"My job is to find and attract mastery-based agents to the office, protect the culture, and make sure everyone is happy! "

