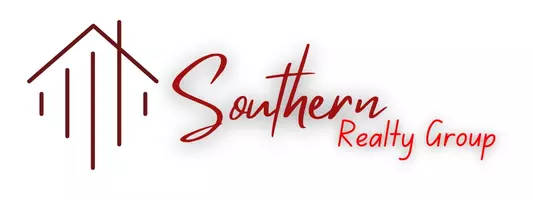$560,000
$560,000
For more information regarding the value of a property, please contact us for a free consultation.
4 Beds
3 Baths
2,815 SqFt
SOLD DATE : 03/06/2025
Key Details
Sold Price $560,000
Property Type Single Family Home
Sub Type Detached
Listing Status Sold
Purchase Type For Sale
Square Footage 2,815 sqft
Price per Sqft $198
Subdivision Pines Of Warrick
MLS Listing ID 10566412
Sold Date 03/06/25
Style Ranch
Bedrooms 4
Full Baths 3
HOA Y/N No
Year Built 1983
Annual Tax Amount $4,473
Property Sub-Type Detached
Property Description
This spacious 4-bedroom, 3-bathroom brick ranch in the desirable Pines of Warrick neighborhood offers both comfort & style. The home features a large addition that can be used as an additional family room, in-law suite, or even a 2nd primary suite, making it perfect for multi-generational living. The 2 primary suites, each located at opposite ends of the house, ensure privacy. Enjoy the added bonus of a FROG, ideal for a home office, playroom, or extra storage. Over the past year, numerous improvements have been made, including a NEW roof, 3 newly renovated bathrooms, a NEW pool liner & pool pump, updated deck, washing machine, dishwasher, leaf guard on the gutters, new carpet in the living room, & a new shed (transferrable warranties on several updates). This home boasts 2 cathedral ceilings, updated kitchen, beautifully tiled bathrooms, wood burning fireplace, large windows bringing in tons of natural light, & elegant crown molding. Don't miss out on this fantastic opportunity!
Location
State VA
County Chesapeake
Area 32 - South Chesapeake
Zoning R12AS
Rooms
Other Rooms 1st Floor BR, 1st Floor Primary BR, Attic, Fin. Rm Over Gar, In-Law Suite, PBR with Bath, Pantry, Porch, Utility Room
Interior
Interior Features Cathedral Ceiling, Fireplace Wood, Pull Down Attic Stairs, Skylights, Walk-In Closet, Window Treatments
Hot Water Electric
Heating Electric, Heat Pump, Programmable Thermostat
Cooling Central Air
Flooring Carpet, Ceramic, Wood
Fireplaces Number 1
Equipment Cable Hookup, Ceiling Fan, Gar Door Opener, Satellite Dish
Appliance Dishwasher, Disposal, Dryer, Microwave, Elec Range, Refrigerator, Washer
Exterior
Exterior Feature Deck, Inground Sprinkler, Storage Shed
Parking Features Garage Att 1 Car, 3 Space, Multi Car, Driveway Spc
Garage Spaces 330.0
Garage Description 1
Fence Back Fenced, Privacy, Wood Fence
Pool In Ground Pool
Waterfront Description Not Waterfront
Roof Type Asphalt Shingle
Accessibility Handheld Showerhead, Handicap Access, Level Flooring, Low Pile Carpet, Main Floor Laundry, Pocket Doors
Building
Story 1.5000
Foundation Crawl
Sewer City/County
Water City/County
Schools
Elementary Schools Great Bridge Primary
Middle Schools Great Bridge Middle
High Schools Great Bridge
Others
Senior Community No
Ownership Simple
Disclosures Disclosure Statement
Special Listing Condition Disclosure Statement
Read Less Info
Want to know what your home might be worth? Contact us for a FREE valuation!

Our team is ready to help you sell your home for the highest possible price ASAP

© 2025 REIN, Inc. Information Deemed Reliable But Not Guaranteed
Bought with Howard Hanna Real Estate Services
"My job is to find and attract mastery-based agents to the office, protect the culture, and make sure everyone is happy! "

