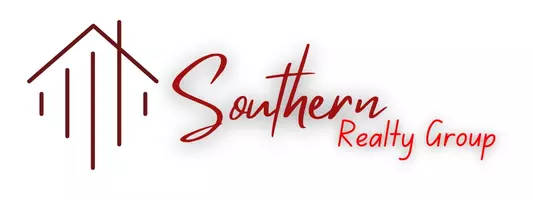$760,000
$776,988
2.2%For more information regarding the value of a property, please contact us for a free consultation.
4 Beds
3.5 Baths
2,731 SqFt
SOLD DATE : 12/30/2024
Key Details
Sold Price $760,000
Property Type Townhouse
Sub Type Townhouse
Listing Status Sold
Purchase Type For Sale
Square Footage 2,731 sqft
Price per Sqft $278
Subdivision Counselors Close
MLS Listing ID 10558538
Sold Date 12/30/24
Style Townhouse
Bedrooms 4
Full Baths 3
Half Baths 1
HOA Fees $280/mo
HOA Y/N No
Year Built 1987
Annual Tax Amount $4,208
Property Sub-Type Townhouse
Property Description
Discover the perfect blend of elegance and functionality in this beautifully updated 4-bedroom, 3.5-bath home, ideally located in the heart of Williamsburg, just minutes from Colonial Williamsburg and William & Mary. Every detail has been thoughtfully designed to offer both luxury and comfort. The ground floor features a spacious bedroom with a newly remodeled full bath, complete with a frameless shower, a laundry room, and an oversized one-car garage. The main level boasts a bright family room, dining room, wet bar, and a completely remodeled gourmet kitchen, along with a half bath and access to a large deck, plumbed for natural gas—perfect for entertaining. The top floor hosts the primary suite with its own private bath, two additional spacious bedrooms, a full bath, and a second laundry area. With oak wood flooring, crown molding, custom built-ins, pocket doors, 5CCT thin LED recessed lighting, and recent HVAC and hot water heater upgrades, this home is truly move-in ready.
Location
State VA
County Williamsburg
Area 114 - City Of Williamsburg
Zoning PUD
Rooms
Other Rooms Attic, Foyer, In-Law Suite, PBR with Bath, Office/Study, Pantry
Interior
Interior Features Fireplace Gas-natural, Handicap, Primary Sink-Double, Perm Attic Stairs, Walk-In Attic, Walk-In Closet
Hot Water Electric
Heating Electric, Heat Pump
Cooling Central Air
Flooring Wood
Fireplaces Number 2
Equipment Cable Hookup, Gar Door Opener, Security Sys
Appliance 220 V Elec, Dishwasher, Disposal, Dryer Hookup, Microwave, Gas Range, Refrigerator, Washer Hookup
Exterior
Exterior Feature Deck, Patio
Parking Features Garage Att 1 Car, Oversized Gar, Driveway Spc, Street
Garage Description 1
Fence None
Pool No Pool
Amenities Available Ground Maint, Other, Trash Pickup
Waterfront Description Not Waterfront
Roof Type Wood
Accessibility Grab bars, Hallways 42 IN plus, Handheld Showerhead, Lower Counters
Building
Story 3.0000
Foundation Basement
Sewer City/County
Water City/County
Schools
Elementary Schools Matthew Whaley Elementary
Middle Schools Berkeley Middle
High Schools Lafayette
Others
Senior Community No
Ownership Simple
Disclosures Disclosure Statement
Special Listing Condition Disclosure Statement
Read Less Info
Want to know what your home might be worth? Contact us for a FREE valuation!

Our team is ready to help you sell your home for the highest possible price ASAP

© 2025 REIN, Inc. Information Deemed Reliable But Not Guaranteed
"My job is to find and attract mastery-based agents to the office, protect the culture, and make sure everyone is happy! "

