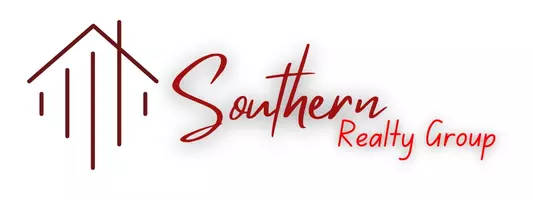$392,000
$379,000
3.4%For more information regarding the value of a property, please contact us for a free consultation.
4 Beds
2.5 Baths
1,707 SqFt
SOLD DATE : 12/17/2024
Key Details
Sold Price $392,000
Property Type Single Family Home
Sub Type Detached
Listing Status Sold
Purchase Type For Sale
Square Footage 1,707 sqft
Price per Sqft $229
Subdivision Bowers Hill
MLS Listing ID 10558191
Sold Date 12/17/24
Style Contemp
Bedrooms 4
Full Baths 2
Half Baths 1
HOA Y/N No
Year Built 2017
Annual Tax Amount $3,130
Property Sub-Type Detached
Property Description
Wonderful well kept home has 4 large bedrooms, all have walk in closets. Owner has updated all lighting fixtures & added Hunter ceiling fans in the home. Brand new 16 x 32 Salt water pool w/2 lg decks surrounding pool and back of home. Brand new privacy fence with 12ft double gate and two single gates large enough to drive in the back of your .60 acre property. Fire pit & lots of entertaining space. New Leonard storage shed. Home backs up to a navigable water canal that leads to the West Elizabeth River.Designed with modern lifestyle in mind, this home offers open & airy floor plan featuring large utility room, hardwood flrs, granite, ss appliances, outdoor living space, all with low maintenance exterior finishes. Two Car Garage! Minutes from shopping, dining & entertainment. Love where you live!!! Move in ready!!!
Location
State VA
County Chesapeake
Area 33 - West Chesapeake
Zoning R8S
Rooms
Other Rooms Attic, Breakfast Area, PBR with Bath, Pantry, Porch, Utility Closet
Interior
Interior Features Walk-In Closet, Window Treatments
Hot Water Electric
Heating Electric, Programmable Thermostat, Zoned
Cooling Central Air, Zoned
Flooring Carpet, Ceramic, Laminate/LVP
Equipment Attic Fan, Cable Hookup, Ceiling Fan, Gar Door Opener, Security Sys
Appliance 220 V Elec, Dishwasher, Dryer Hookup, Microwave, Elec Range, Refrigerator, Washer Hookup
Exterior
Exterior Feature Deck, Wooded
Parking Features Garage Att 2 Car, 4 Space, Driveway Spc, Street
Garage Description 1
Fence Back Fenced, Partial, Wood Fence
Pool Above Ground Pool
Waterfront Description Canal,Navigable,River
View Water, Wooded
Roof Type Asphalt Shingle
Accessibility Main Floor Laundry, Stepless Entrance
Building
Story 2.0000
Foundation Crawl
Sewer City/County
Water City/County
Schools
Elementary Schools Southwestern Elementary
Middle Schools Jolliff Middle
High Schools Western Branch
Others
Senior Community No
Ownership Simple
Disclosures Disclosure Statement
Special Listing Condition Disclosure Statement
Read Less Info
Want to know what your home might be worth? Contact us for a FREE valuation!

Our team is ready to help you sell your home for the highest possible price ASAP

© 2025 REIN, Inc. Information Deemed Reliable But Not Guaranteed
Bought with Iron Valley Real Estate Norfolk
"My job is to find and attract mastery-based agents to the office, protect the culture, and make sure everyone is happy! "

