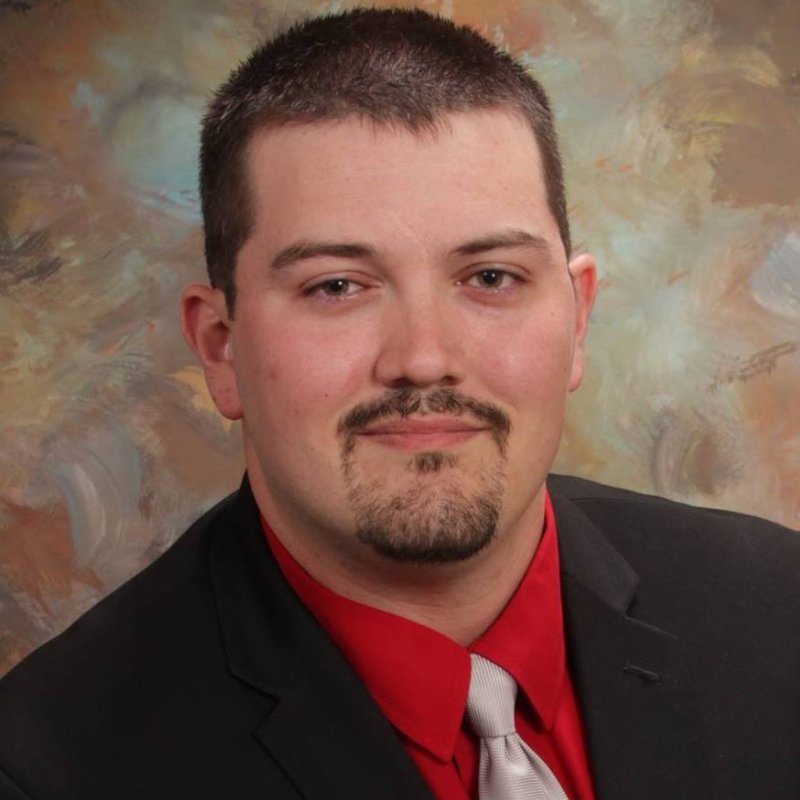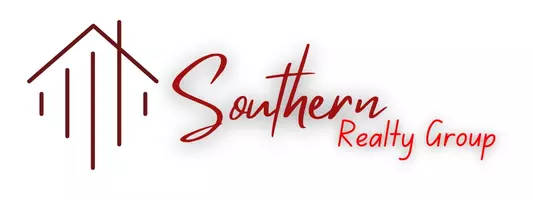
5 Beds
3.5 Baths
3,630 SqFt
5 Beds
3.5 Baths
3,630 SqFt
Key Details
Property Type Single Family Home
Sub Type Detached
Listing Status Under Contract
Purchase Type For Sale
Square Footage 3,630 sqft
Price per Sqft $142
Subdivision All Others Area 67
MLS Listing ID 10600333
Style Traditional,Transitional
Bedrooms 5
Full Baths 3
Half Baths 1
HOA Y/N No
Year Built 1988
Annual Tax Amount $4,184
Lot Size 0.966 Acres
Property Sub-Type Detached
Property Description
Location
State VA
County Franklin
Area 67 - Franklin
Rooms
Other Rooms 1st Floor BR, 1st Floor Primary BR, Attic, Breakfast Area, Foyer, In-Law Suite, PBR with Bath, Pantry, Porch, Rec Room, Sun Room, Utility Room
Interior
Interior Features Dual Entry Bath (Br & Hall), Fireplace Gas-propane, Primary Sink-Double, Walk-In Attic, Walk-In Closet, Window Treatments
Hot Water Electric
Heating Forced Hot Air, Heat Pump, Propane Gas, Zoned
Cooling Central Air, Heat Pump, Zoned
Flooring Carpet, Ceramic, Laminate/LVP
Fireplaces Number 1
Equipment Cable Hookup, Ceiling Fan, Gar Door Opener, Generator Hookup
Appliance 220 V Elec, Dishwasher, Disposal, Dryer, Microwave, Gas Range, Refrigerator, Washer
Exterior
Exterior Feature Deck, Patio
Parking Features Garage Att 2 Car, Multi Car, Driveway Spc
Garage Description 1
Fence Other
Pool In Ground Pool
Waterfront Description Not Waterfront
Roof Type Asphalt Shingle
Building
Story 1.5000
Foundation Crawl
Sewer City/County
Water City/County
Schools
Elementary Schools S.P. Morton Elementary
Middle Schools Joseph P. King Jr. Middle
High Schools Franklin
Others
Senior Community No
Ownership Simple
Disclosures Disclosure Statement
Special Listing Condition Disclosure Statement

GET MORE INFORMATION


