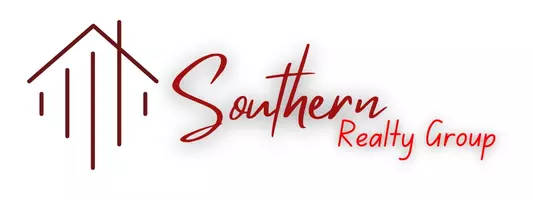
4 Beds
2.5 Baths
2,202 SqFt
4 Beds
2.5 Baths
2,202 SqFt
Key Details
Property Type Single Family Home
Sub Type Detached
Listing Status Contingent
Purchase Type For Sale
Square Footage 2,202 sqft
Price per Sqft $267
Subdivision Mason Place
MLS Listing ID 10600115
Style Transitional
Bedrooms 4
Full Baths 2
Half Baths 1
HOA Fees $90/mo
HOA Y/N Yes
Year Built 2024
Annual Tax Amount $6,000
Contingent Home/EIFS Insp. Con.
Property Sub-Type Detached
Property Description
Location
State VA
County Chesapeake
Area 32 - South Chesapeake
Zoning RES
Rooms
Other Rooms Attic, PBR with Bath, Pantry, Porch, Utility Room
Interior
Interior Features Cathedral Ceiling, Fireplace Gas-natural, Primary Sink-Double, Scuttle Access, Walk-In Closet
Hot Water Gas
Heating Nat Gas
Cooling Central Air
Flooring Carpet, Ceramic, Wood
Fireplaces Number 1
Equipment Cable Hookup, Gar Door Opener
Appliance Dishwasher, Disposal, Dryer, Microwave, Gas Range, Refrigerator, Washer
Exterior
Exterior Feature Patio
Parking Features Garage Att 2 Car, Driveway Spc
Garage Description 1
Fence Back Fenced, Privacy
Pool No Pool
Waterfront Description Not Waterfront
Roof Type Asphalt Shingle
Building
Story 2.0000
Foundation Slab
Sewer City/County
Water City/County
Schools
Elementary Schools Greenbrier Intermediate
Middle Schools Greenbrier Middle
High Schools Indian River
Others
Senior Community No
Ownership Simple
Disclosures Common Interest Community, Disclosure Statement, Owner Agent, Related to Seller, Spec Warranty Deed
Special Listing Condition Common Interest Community, Disclosure Statement, Owner Agent, Related to Seller, Spec Warranty Deed

GET MORE INFORMATION







