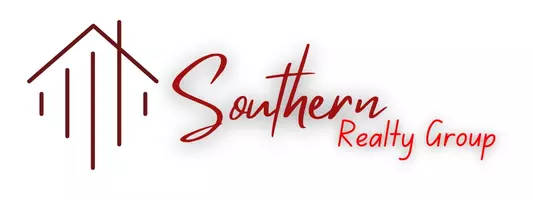
3 Beds
3 Baths
1,760 SqFt
3 Beds
3 Baths
1,760 SqFt
Key Details
Property Type Condo
Sub Type Condo
Listing Status Contingent
Purchase Type For Sale
Square Footage 1,760 sqft
Price per Sqft $175
Subdivision Reunion
MLS Listing ID 10599838
Style Tri-Level
Bedrooms 3
Full Baths 2
Half Baths 2
Condo Fees $200
HOA Y/N Yes
Year Built 2015
Annual Tax Amount $2,981
Contingent Home/EIFS Insp. Con.,POA/Condo
Lot Size 871 Sqft
Property Sub-Type Condo
Property Description
Location
State VA
County Chesapeake
Area 31 - Central Chesapeake
Zoning PUD
Rooms
Other Rooms Attic, Balcony, PBR with Bath, Office/Study, Pantry, Porch, Utility Closet
Interior
Interior Features Bar, Walk-In Closet
Hot Water Gas
Heating Nat Gas
Cooling Central Air
Flooring Carpet, Vinyl, Wood
Fireplaces Number 1
Equipment Security Sys
Appliance Dishwasher, Disposal, Dryer, Microwave, Gas Range, Refrigerator, Washer
Exterior
Exterior Feature Deck
Parking Features Garage Det 2 Car
Garage Spaces 400.0
Garage Description 1
Fence None
Pool No Pool
Amenities Available Clubhouse, Ground Maint, Other, Playgrounds, Pool, Trash Pickup
Waterfront Description Not Waterfront
Roof Type Asphalt Shingle
Building
Story 3.0000
Foundation Slab
Sewer City/County
Water City/County
Schools
Elementary Schools Portlock Primary
Middle Schools Oscar Smith Middle
High Schools Oscar Smith
Others
Senior Community No
Ownership Condo
Disclosures Disclosure Statement, Resale Certif Req
Special Listing Condition Disclosure Statement, Resale Certif Req

GET MORE INFORMATION







