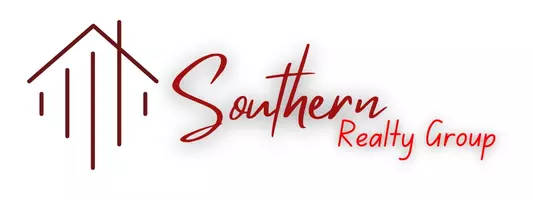
4 Beds
2.5 Baths
2,360 SqFt
4 Beds
2.5 Baths
2,360 SqFt
Key Details
Property Type Single Family Home
Sub Type Detached
Listing Status Active
Purchase Type For Sale
Square Footage 2,360 sqft
Price per Sqft $180
Subdivision Forest Glen Terrace
MLS Listing ID 10599766
Style Traditional
Bedrooms 4
Full Baths 2
Half Baths 1
HOA Y/N No
Year Built 2009
Annual Tax Amount $4,092
Lot Size 10,454 Sqft
Property Sub-Type Detached
Property Description
Location
State VA
County Suffolk
Area 62 - Central Suffolk
Rooms
Other Rooms Foyer, PBR with Bath, Office/Study, Utility Room
Interior
Interior Features Fireplace Gas-natural, Primary Sink-Double, Scuttle Access
Hot Water Gas
Heating Nat Gas
Cooling Central Air
Flooring Carpet, Vinyl, Wood
Fireplaces Number 1
Equipment Ceiling Fan, Gar Door Opener, Security Sys
Appliance Dishwasher, Disposal, Dryer, Microwave, Elec Range, Refrigerator, Washer
Exterior
Parking Features Garage Att 2 Car, Driveway Spc
Garage Description 1
Fence Privacy
Pool No Pool
Waterfront Description Not Waterfront
Roof Type Asphalt Shingle
Building
Story 2.0000
Foundation Slab
Sewer City/County
Water City/County
Schools
Elementary Schools Kilby Shores Elementary
Middle Schools Forest Glen Middle
High Schools Lakeland
Others
Senior Community No
Ownership Simple
Disclosures Disclosure Statement
Special Listing Condition Disclosure Statement

GET MORE INFORMATION







