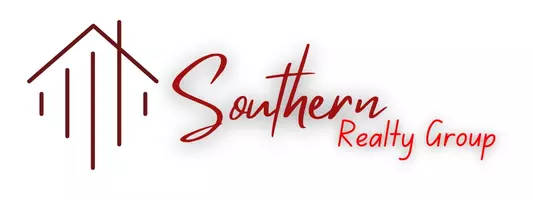
3 Beds
2 Baths
1,897 SqFt
3 Beds
2 Baths
1,897 SqFt
Key Details
Property Type Single Family Home
Sub Type Detached
Listing Status Under Contract
Purchase Type For Sale
Square Footage 1,897 sqft
Price per Sqft $372
Subdivision Celestial Way
MLS Listing ID 10599761
Style Traditional
Bedrooms 3
Full Baths 2
HOA Fees $95/mo
HOA Y/N Yes
Year Built 2025
Annual Tax Amount $3,500
Property Sub-Type Detached
Property Description
Location
State VA
County York County
Area 112 - York County South
Rooms
Other Rooms Office/Study
Interior
Interior Features Fireplace Electric, Primary Sink-Double, Walk-In Closet
Hot Water Gas
Heating Nat Gas
Cooling Central Air
Flooring Carpet, Laminate/LVP
Fireplaces Number 1
Appliance Dishwasher, Dryer Hookup, Energy Star Appliance(s), Microwave, Range, Refrigerator, Washer Hookup
Exterior
Exterior Feature Patio
Parking Features Garage Att 2 Car
Garage Description 1
Fence None
Pool No Pool
Amenities Available Playgrounds
Waterfront Description Not Waterfront
Roof Type Composite
Building
Story 1.0000
Foundation Slab
Sewer City/County
Water City/County
New Construction Yes
Schools
Elementary Schools Mount Vernon Elementary
Middle Schools Tabb Middle
High Schools Tabb
Others
Senior Community No
Ownership Simple
Disclosures None
Special Listing Condition None
Virtual Tour https://my.matterport.com/show/?m=yLekVz4YqEx&mls=1

GET MORE INFORMATION



