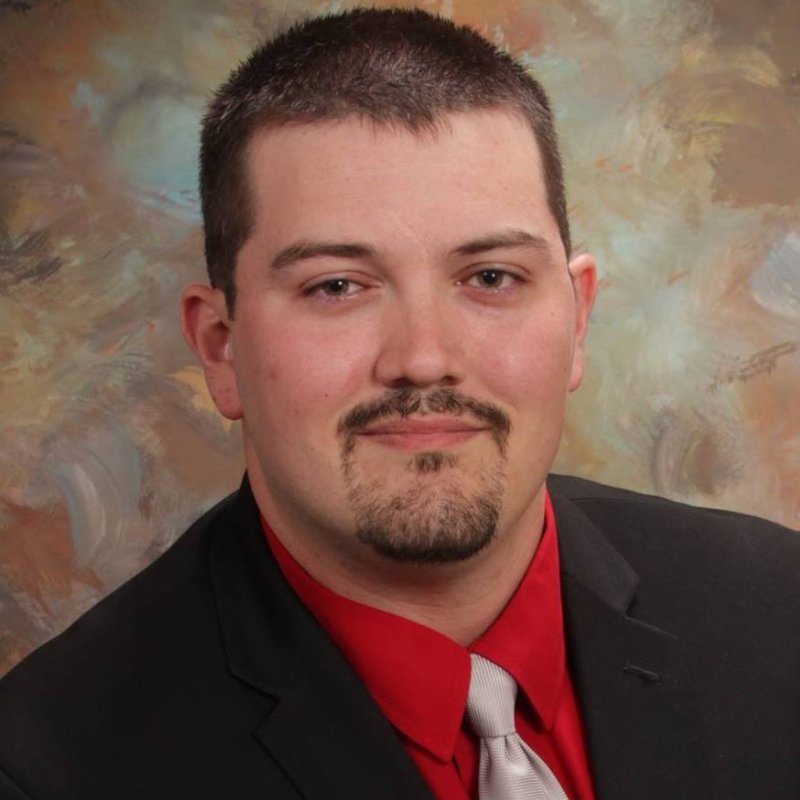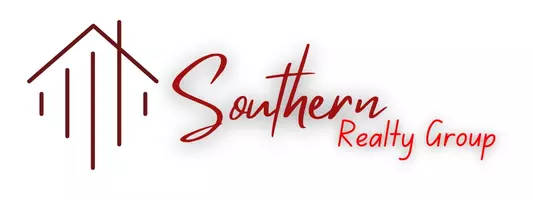
4 Beds
2 Baths
2,489 SqFt
4 Beds
2 Baths
2,489 SqFt
Key Details
Property Type Single Family Home
Sub Type Detached
Listing Status Contingent
Purchase Type For Sale
Square Footage 2,489 sqft
Price per Sqft $228
Subdivision Waterstone
MLS Listing ID 10599109
Style Ranch,Traditional
Bedrooms 4
Full Baths 2
HOA Fees $44/mo
HOA Y/N Yes
Year Built 2001
Annual Tax Amount $4,970
Contingent Home/EIFS Insp. Con.,POA/Condo
Lot Size 0.268 Acres
Property Sub-Type Detached
Property Description
Location
State VA
County Chesapeake
Area 33 - West Chesapeake
Zoning R15S
Rooms
Other Rooms 1st Floor BR, 1st Floor Primary BR, Attic, Breakfast Area, Fin. Rm Over Gar, PBR with Bath, Pantry, Sun Room, Utility Closet
Interior
Interior Features Fireplace Gas-natural, Walk-In Closet
Hot Water Gas
Heating Heat Pump, Nat Gas
Cooling Central Air
Flooring Carpet, Ceramic, Wood
Fireplaces Number 1
Equipment Cable Hookup, Ceiling Fan, Gar Door Opener, Security Sys
Appliance Dishwasher, Disposal, Dryer, Dryer Hookup, Microwave, Elec Range, Washer Hookup
Exterior
Exterior Feature Deck, Inground Sprinkler, Irrigation Control
Parking Features Garage Att 2 Car, 2 Space
Garage Spaces 420.0
Garage Description 1
Fence Partial, Wood Fence
Pool No Pool
Amenities Available Ground Maint
Waterfront Description Bulkhead,Dock,Lake,Riparian Rights
View Water
Roof Type Composite
Accessibility Hallways 42 IN plus, Level Flooring, Main Floor Laundry
Building
Story 1.5000
Foundation Crawl
Sewer City/County
Water City/County
Schools
Elementary Schools Edwin W. Chittum Elementary
Middle Schools Jolliff Middle
High Schools Western Branch
Others
Senior Community No
Ownership Simple
Disclosures Common Interest Community, Disclosure Statement, Pet on Premises
Special Listing Condition Common Interest Community, Disclosure Statement, Pet on Premises
Virtual Tour https://www.zillow.com/view-imx/8aa0b1a2-54eb-4388-a497-2a4c7e11d3c4?setAttribution=mls&wl=true&initialViewType=pano&utm_source=dashboard

GET MORE INFORMATION







